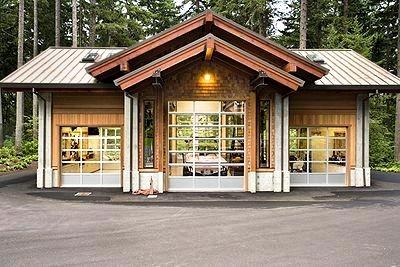View Poll Results: Which do you think I should go for?
Option 1




40
78.43%
Option 2




11
21.57%
Voters: 51. You may not vote on this poll
Your opinion regarding garages
#21

#24
Past some of your comments to my guy for a quick draft drawing and this is what I got. To give you a sense of scale please note that each triangle is a 3x3x3 meter triangle
That area to the left is mislabeled… it should read lounge and the partitions should be glass.
Thoughts?
That area to the left is mislabeled… it should read lounge and the partitions should be glass.
Thoughts?
#27
Love that garage ^^^^

The drive way is between the garage and the house ending at the two parking spots to the right of the area labeled “store”. The entrance to the garage is the dotted line just below the “store”…

The drive way is between the garage and the house ending at the two parking spots to the right of the area labeled “store”. The entrance to the garage is the dotted line just below the “store”…
#28
Depends on your home layout and the place you are putting it. Option 2 I chose because on the outside it looks a whole bunch classier. I wouldn't do individual bays on the inside though. Make them big. 9' MINIMUM wide doors with 10' heights and you can do your 10 meter wide with 3 bays or 6 bays wide on the 21 meter section. Go two deep and 6 wide with some nice Wood or Metal Doors and it will look 1000 times better than a barn. You can also pick and choose your entry points. Engineering will be tougher with the big interior spans but well worth it down the road when you end up with more than 10 cars 

#29
Thank you all once again...
The front entrance will have an area for a couple of cars… the side door is the one facing the garage area.
If you go back and have a look at the pic I posted you will notice two spots outside the garage for two DDs which will be about 8 meters from the side door and then the garage will come
The front entrance will have an area for a couple of cars… the side door is the one facing the garage area.
If you go back and have a look at the pic I posted you will notice two spots outside the garage for two DDs which will be about 8 meters from the side door and then the garage will come
#30
It doesn't have to be one or the other!

Anything more than 4 doors doesn't look pretty IMO, but having a warehouse with attached garage makes sense.
I wouldn't want to wrench or wash a car in the same space as other precious ones.
Always been a fan of carriage house style garages ... with a modern twist.

Add a similarly styled barn/warehouse next to that, and you're all set. Still looks great, and plenty of space.

Anything more than 4 doors doesn't look pretty IMO, but having a warehouse with attached garage makes sense.
I wouldn't want to wrench or wash a car in the same space as other precious ones.
Always been a fan of carriage house style garages ... with a modern twist.

Add a similarly styled barn/warehouse next to that, and you're all set. Still looks great, and plenty of space.
Gray I'm sorry I missed that the sketch was from you and thought it was someones suggestion. I also thought it was a Store front of some kind for a small dealership because of the "store" and "store" shown. I now understand it to be storage and you stated later the one should have read Lounge.
I think that floor plan would work great for 6 cars you will have some issues getting cars up top on lifts with the tighter quarters I feel. With only a car lenght to straighten them up you might have to raise the lift up and use the lower parking spot to straighten the car out. You also might have a tough time with the 3ft long ramps. If you can squeeze another chunk of space you might regret it with 6 lifts in that garage. Lifts are much easier running straight at them for sure. Otherwise looks great and when is the BBQ.



 Smart man!
Smart man! 
